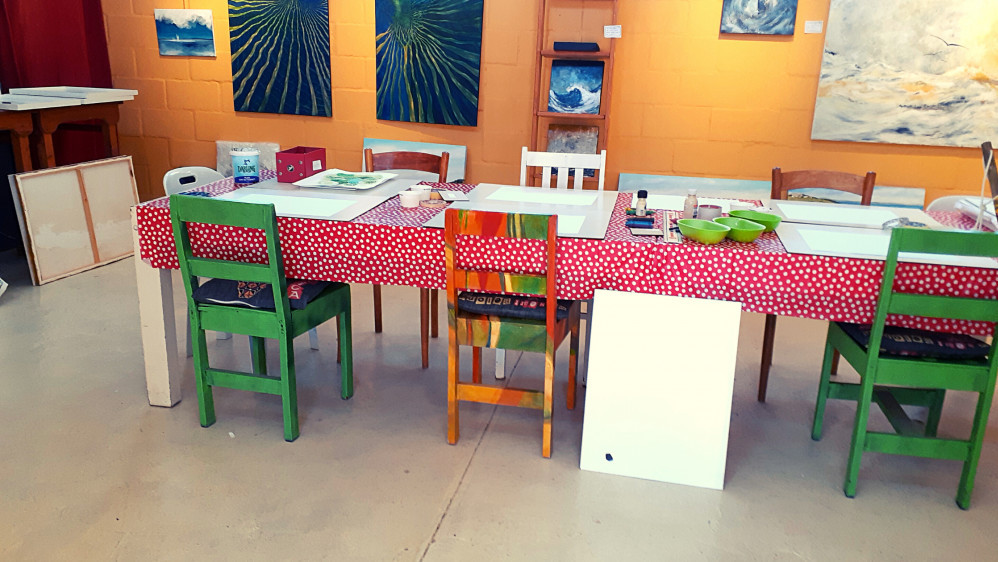ADU Design Tips
Granny flats and ADUs involve unique design trials that necessitate unique resolutions. The reason being, that you haven’t as much less square footage to work with, which means you need to make the most of the available space.
When making any alterations to a building, makes sure of the weight-bearing capacity of the structure when attempting a soft story retrofit. Keep in mind the age of the building and the design you have in mind.
If you are thinking about building an accessory dwelling unit to use as an art studio or workshop, then it is worth knowing that the most functional ADUs have ADU designs that make the interior space feel roomier, lighter, and more efficient.
Whatever the intended use of your ADU, the following ADU design tips are worth knowing and can help you create a special space that is functional and efficient.
5 ADU DESIGN TIPS WORTH KNOWING

1. LAYERED LIGHTING AND LARGE WINDOWS
Natural light helps to make a tiny space feel large, plus it provides various health benefits, including boosting your mood.
Whether you are using your ADU as an art studio or home office, think about adding large windows, skylights, or sliding glass doors to allow for plenty of natural light to enter the space.
High clerestory windows are the perfect option for areas that need a little more privacy, like bathrooms or bedrooms.
Layered lighting can assist with creating an airy and bright space.
Recessed lighting can offer a classy look that brightens up large areas, and can be supplemented with pendant fixtures for areas that require more light, such as dining areas or work tables.
 2. TALL CEILINGS
2. TALL CEILINGS
A tall ceiling is an excellent way of taking advantage of vertical square footage to generate a much larger area.
Gabled or vaulted ceilings are both viable options or a combination of the two.
Many accessory dwelling units have a second-floor loft for sleeping or storage to make the most of the vertical space.
3. OPTIMIZING STORAGE
Through optimizing storage and space, you can automatically boost the available square footage in your accessory dwelling unit.
Think about incorporating built-in cabinets and shelves into your granny flat plans wherever possible and also include built-in storage in the kitchen and bathroom areas.
Built-in solutions are an excellent way of creating more storage and seating.
Try to minimize clutter since it is usually more apparent in small spaces.
Related: My Top Exterior Home Design Ideas
4. SELECTING THE RIGHT COLOURS
Using an intentional colour palette that pulls the space nicely together can make it feel more unified.
Consider using soft, off-white paint inside to make the room feel airier and brighter.
Use a lighter shade than the walls for trimmings and wall mouldings to make the room appear larger.
Bright shades can also work well when chosen intentionally. For instance, an accent wall piece or statement couch can be an excellent way to introduce some colour.
Be sure to use a good balance of colour and some neutrals, to avoid overwhelming the room.
5. CONSIDER HOW YOU WILL BE USING THE SPACE
When designing an ADU, it is important to consider how it is going to be used.
If it is going to serve multiple functions, you will need to make flexible design choices that match the different uses.
The functions of accessory dwelling units are diverse, and you must decide what makes the most sense to accommodate your needs.
CONCLUSION
I hope these 5 ADU design tips that are worth knowing have been useful to you and that they will help you to create a space that works best for you and that allows creativity to flow naturally.

